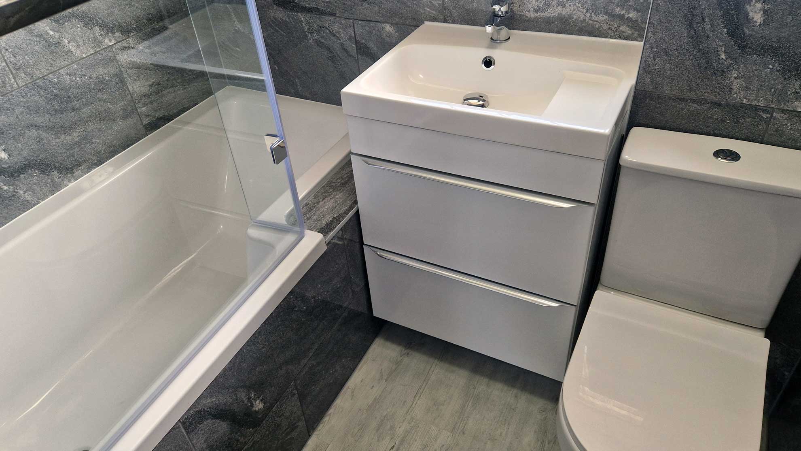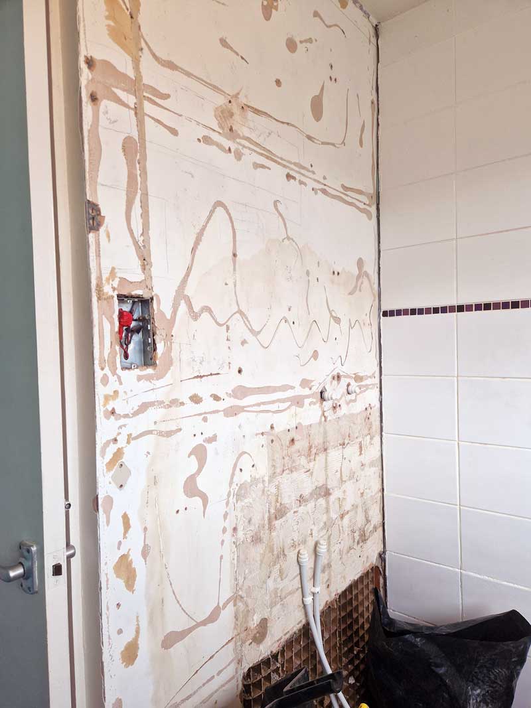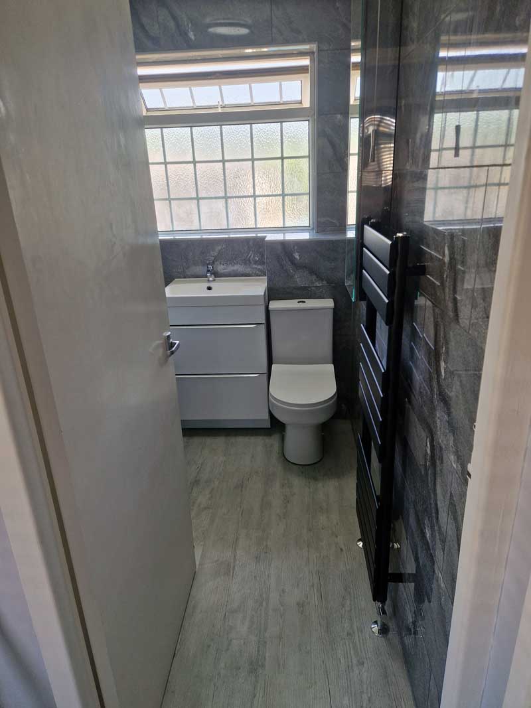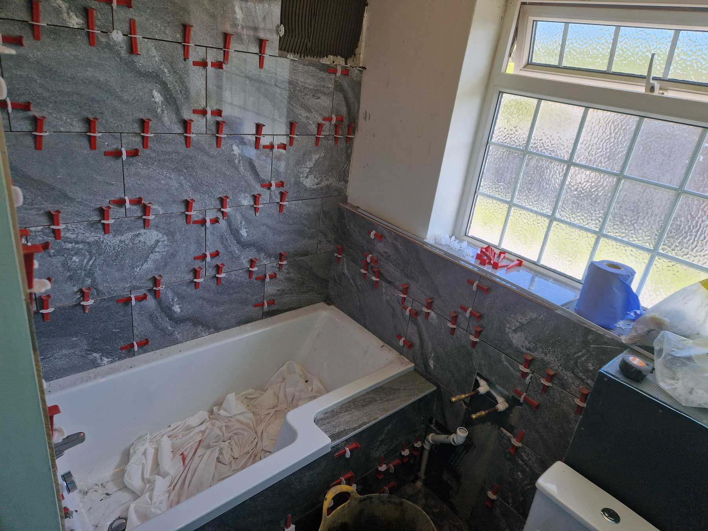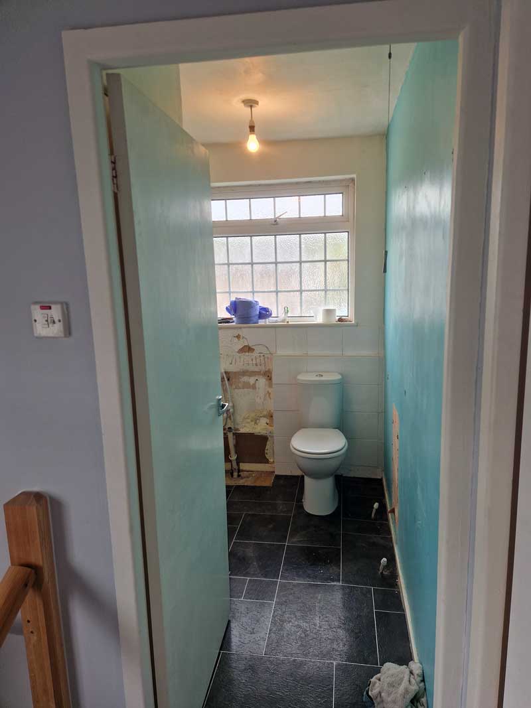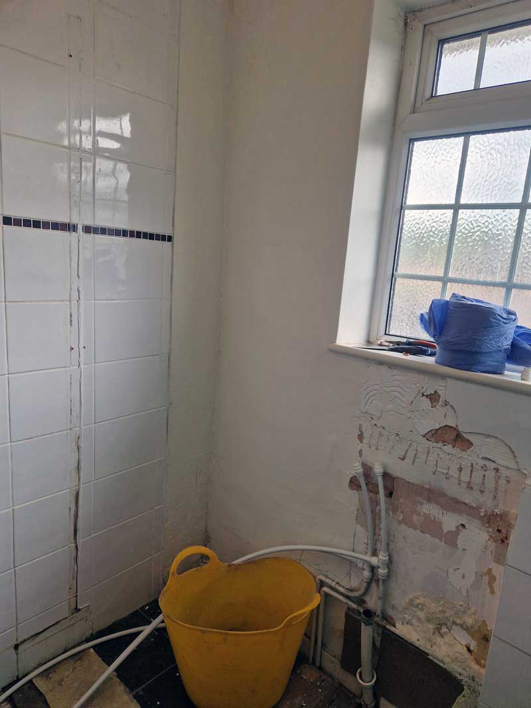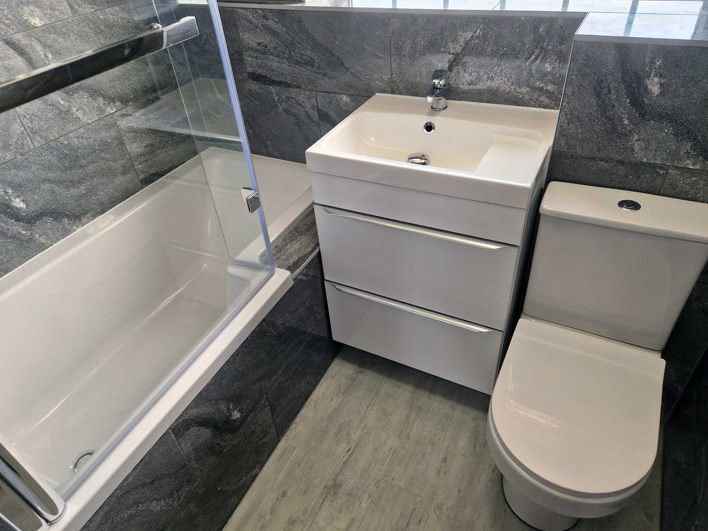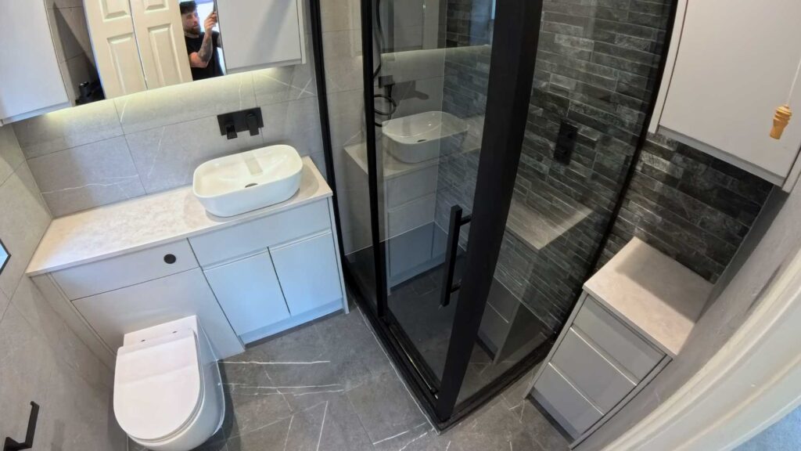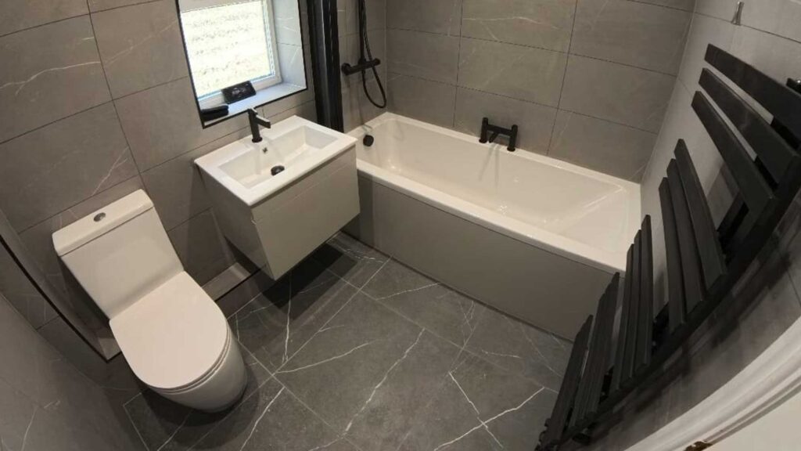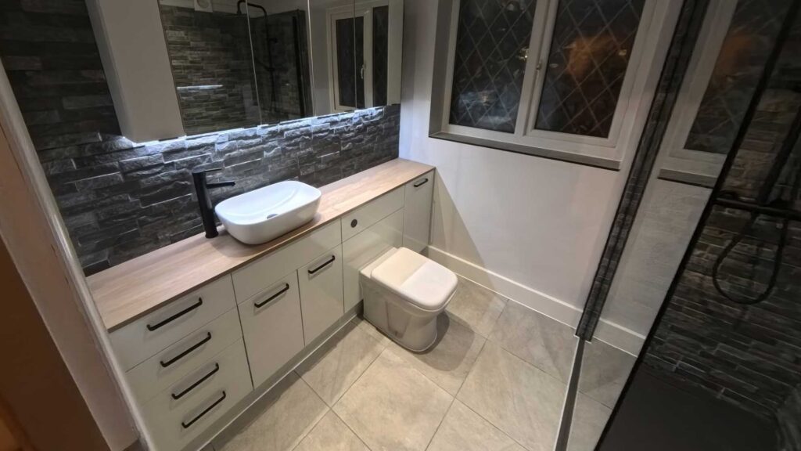Innovative Flooring Solutions for Complex Environments
Project Overview
At AP Tile and Bathrooms, we excel at transforming even the smallest spaces into functional and beautiful areas. This case study showcases a full bathroom renovation where we maximized a compact 2.5m x 2.5m space to meet all the customer’s needs.
Challenge
The customer required a full bathroom setup, including a bath, a 600mm sink with a shaving tray and pull-out soft-closed drawers, a full-size toilet, shelving space, a large mirrored cabinet, and a black radiator/towel warmer. The presence of a boiler cupboard further constrained the available space, making the layout and design particularly challenging.
Solution
We began by ensuring that the floor and walls were structurally sound, addressing any issues to provide a solid foundation for the renovation. We used tile backer boards on the walls to enhance tile adhesion and add insulating properties, ensuring a durable and comfortable finish.
To accommodate all the desired fixtures and features, we designed the layout with an L-shaped bath. The larger section of the bath was placed at the shower end, creating a sense of openness. The thinner part of the L-shaped bath was utilized to create shelving space, perfect for storing toiletries or even placing a drink while relaxing in the bath. The bath panel was also tiled to match the overall aesthetic.
This efficient use of space allowed us to then squeeze in the 600mm sink unit with a shaving tray and soft-close drawers, maximizing storage without compromising on style or functionality. We also managed to fit in the toilet by building out stud work. This clever design hid any unsightly pipework and provided additional shelf storage near the window. This placement also ensured that the toilet was far enough from the sink to avoid any discomfort.
In front of the toilet, we installed a large, mirrored cabinet on the wall. This not only provided a mirror but also added valuable storage space. Next to the mirrored cabinet, we positioned a large black radiator/towel warmer, ensuring the bathroom remained warm and stylish.
We included a glass shower screen on the L-shaped bath with a built-in hand towel rail. This design choice allowed easy access to a towel while showering without having to reach over or move anything around in the bathroom.
Additionally, we installed new flooring to complete the renovation, ensuring that every detail was cohesive and well-integrated.
Results
The renovation resulted in a well-organized, modern bathroom that feels much larger than its actual dimensions. The clever use of an L-shaped bath and custom shelving solutions provided both practical and aesthetic benefits. The thoughtful placement of fixtures and storage solutions maximized the limited space, creating a functional and visually appealing bathroom. The customer was over the moon with the transformation, which met all their requirements and exceeded expectations.
Expertise in Every Step
This project demonstrates AP Tile and Bathrooms’ ability to deliver complex renovations in small spaces without sacrificing functionality or style. Our attention to detail and innovative design solutions ensure that even the most challenging projects are completed to the highest standards.
Coming soon…

